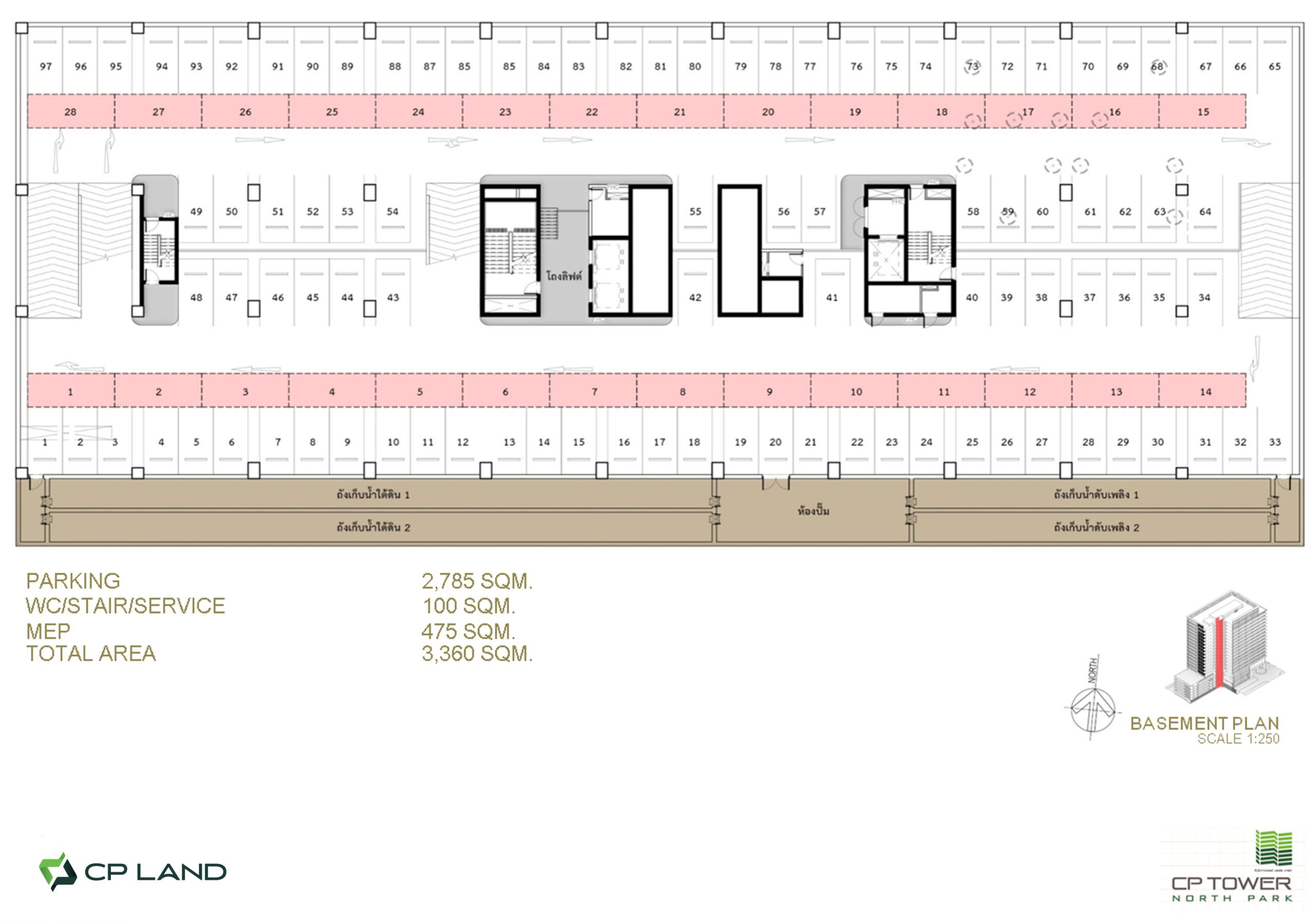

Plan 1 Section
Details
| PARKING | 2,785 sq m. | |
|---|---|---|
| WC/STAIR/SERVICE | 100 SQM. | |
| MEP | 475 sq m. | |
| TOTAL AREA | 3,360 sq m |
Plan 2 Section
Details
| SALABLE AREA | 270 sq m. | |
|---|---|---|
| PARKING | 1,215 sq m. | |
| WC/STAIR/SERVICE | 80 SQM. | |
| MEP | 35 SQM. | |
| TOTAL AREA | 1,600 sq m |
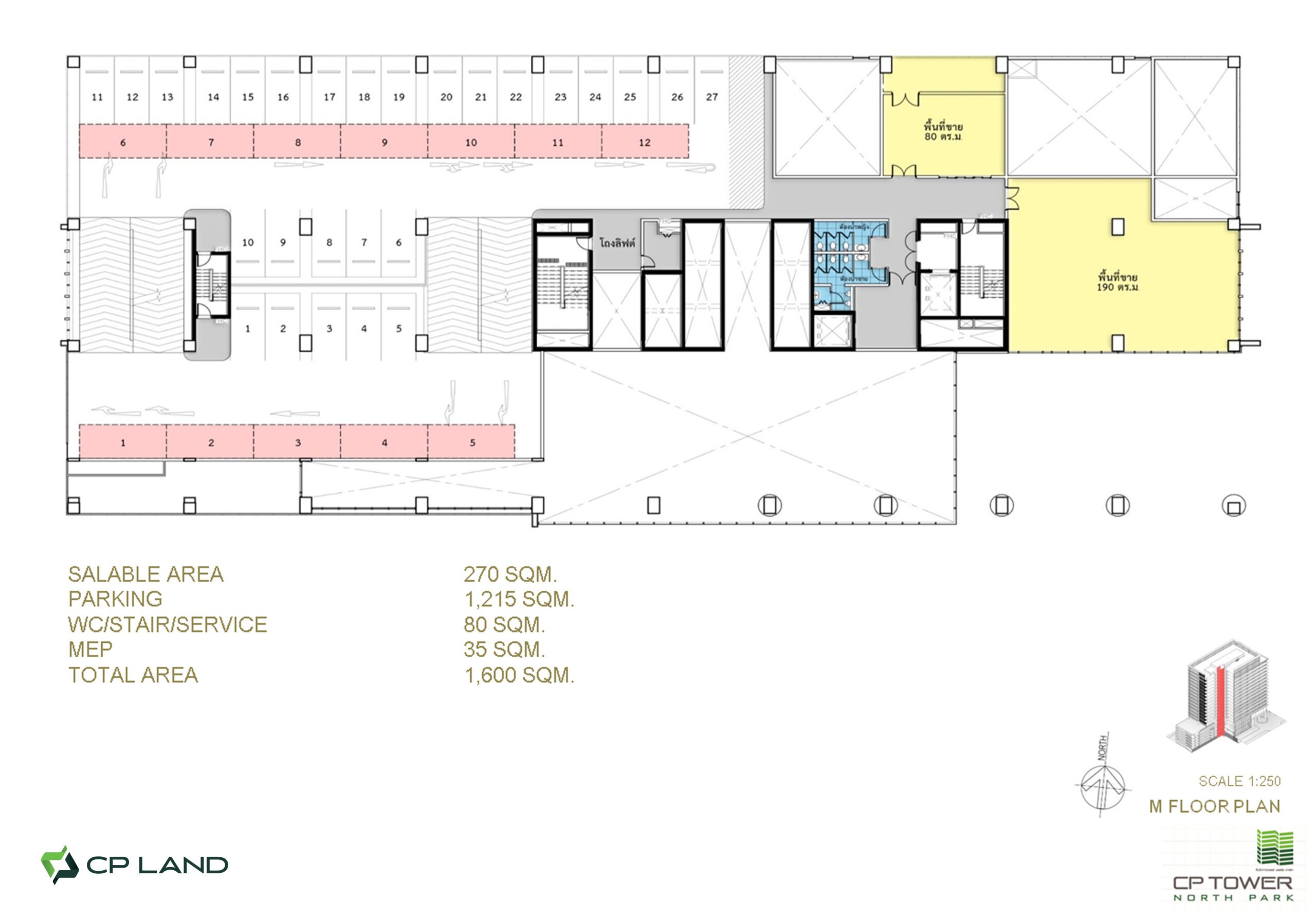

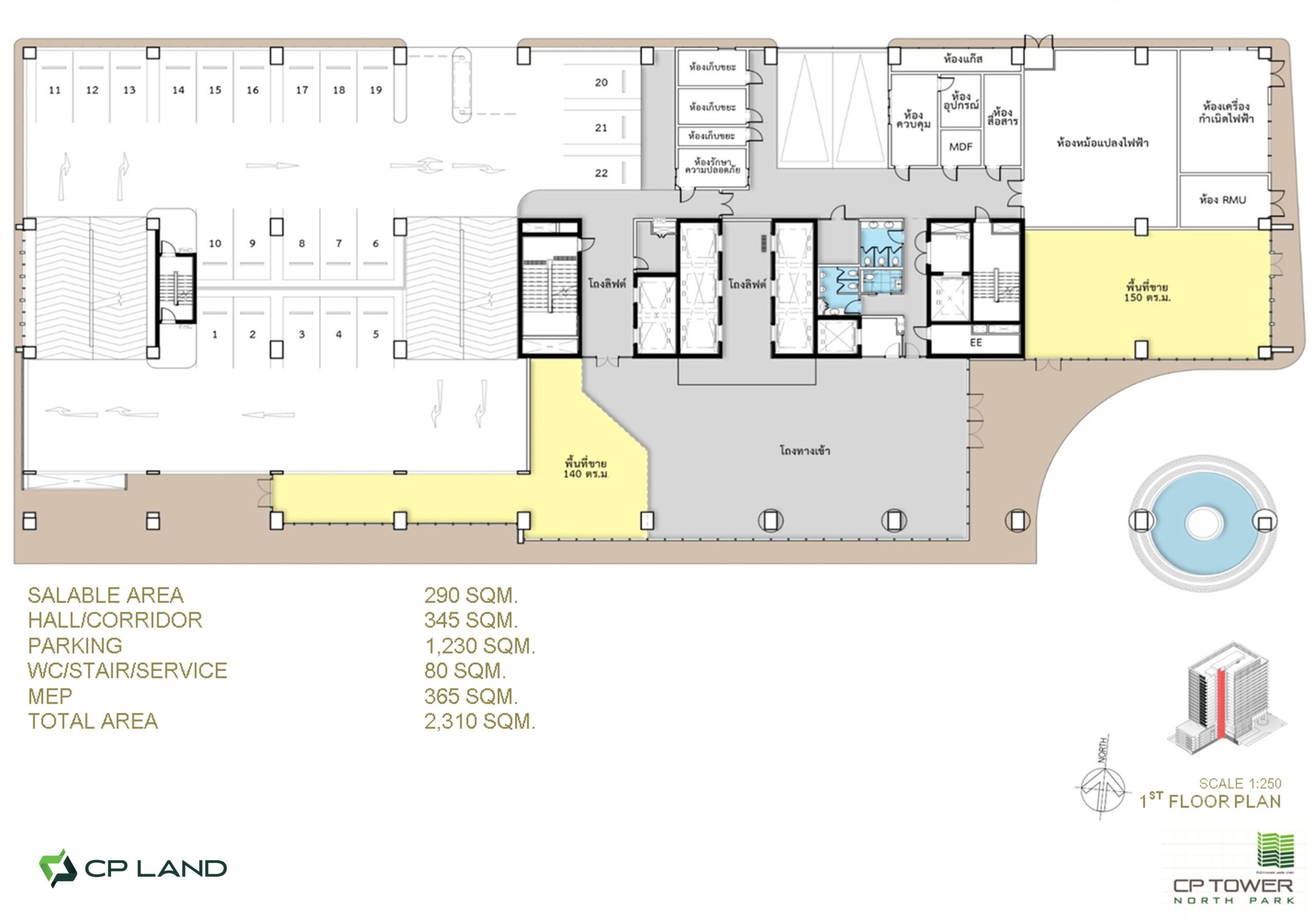

Plan 3 Section
Details
| SALABLE AREA | 290 sq m. | |
|---|---|---|
| HALL/CORRIDOR | 345 sq m. | |
| PARKING | 1,230 SQM. | |
| WC/STAIR/SERVICE | 80 SQM. | |
| MEP | 365 sq m. | |
| TOTAL AREA | 2,310 sq m |
Plan 4 Section
Details
| PARKING | 1,920 sq m. | |
|---|---|---|
| WC/STAIR/SERVICE | 55 sq m. | |
| MEP | 25 SQM. | |
| TOTAL AREA | 2000 SQM |
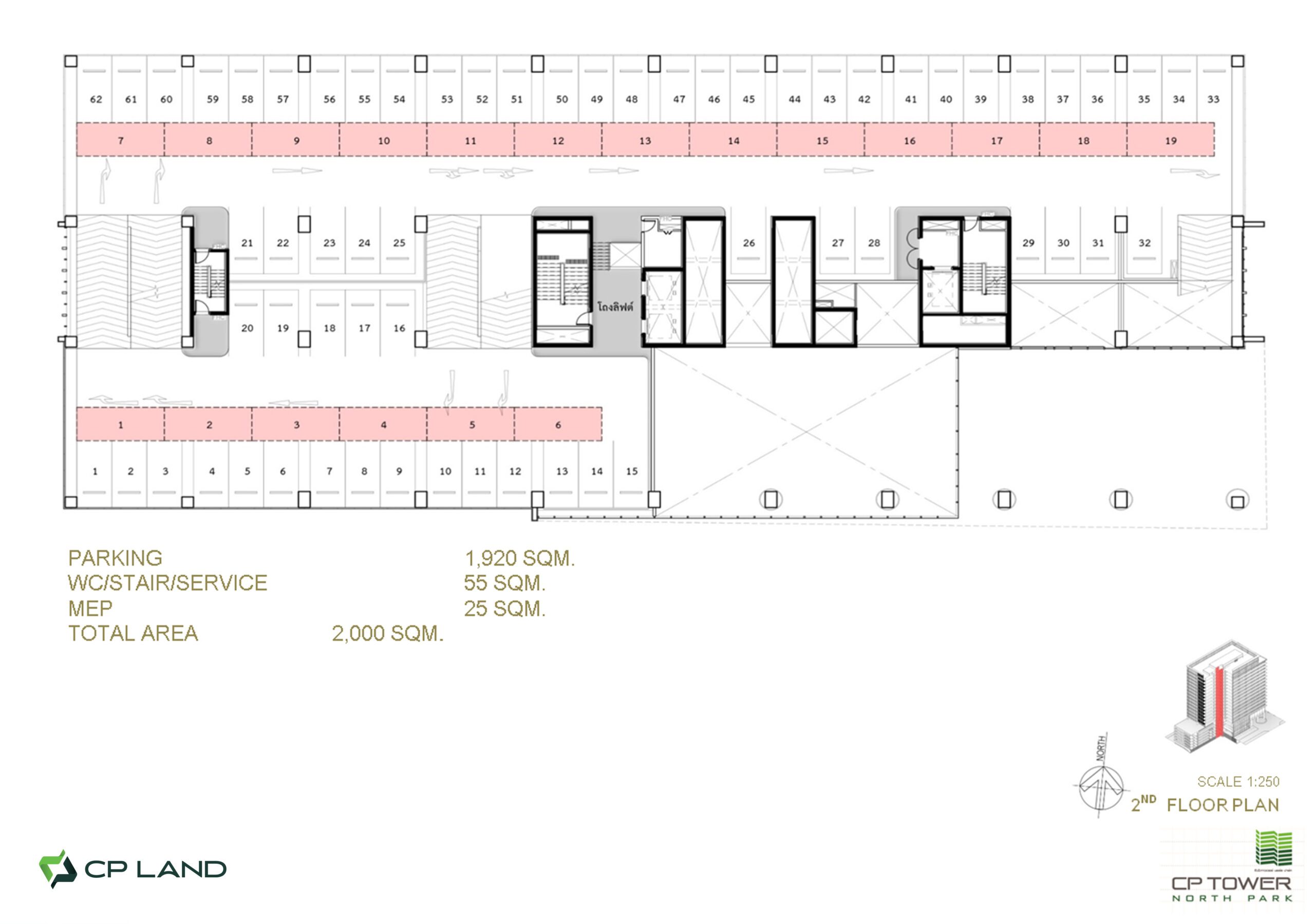

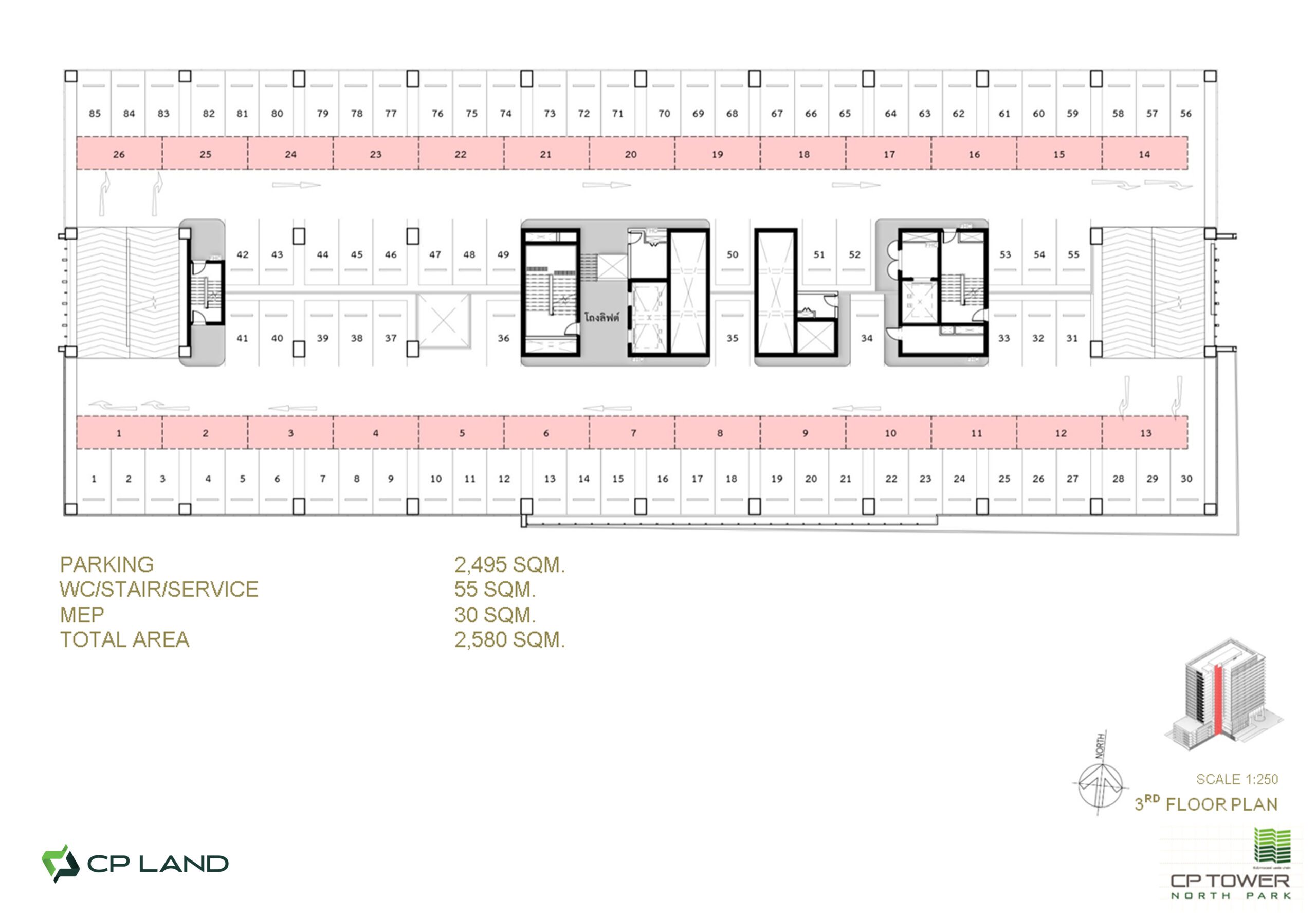

Plan 5 Section
Details
| PARKING | 2,495 sq m. | |
|---|---|---|
| WC/STAIR/SERVICE | 55 sq m. | |
| MEP | 30 SQM. | |
| TOTAL AREA | 2,580 sq m |
Plan 6 Section
Details
| SALABLE AREA | 2,505 sq m. | |
|---|---|---|
| WC/STAIR/SERVICE | 55 sq m. | |
| MEP | 30 SQM. | |
| TOTAL AREA | 2,590 sq m |
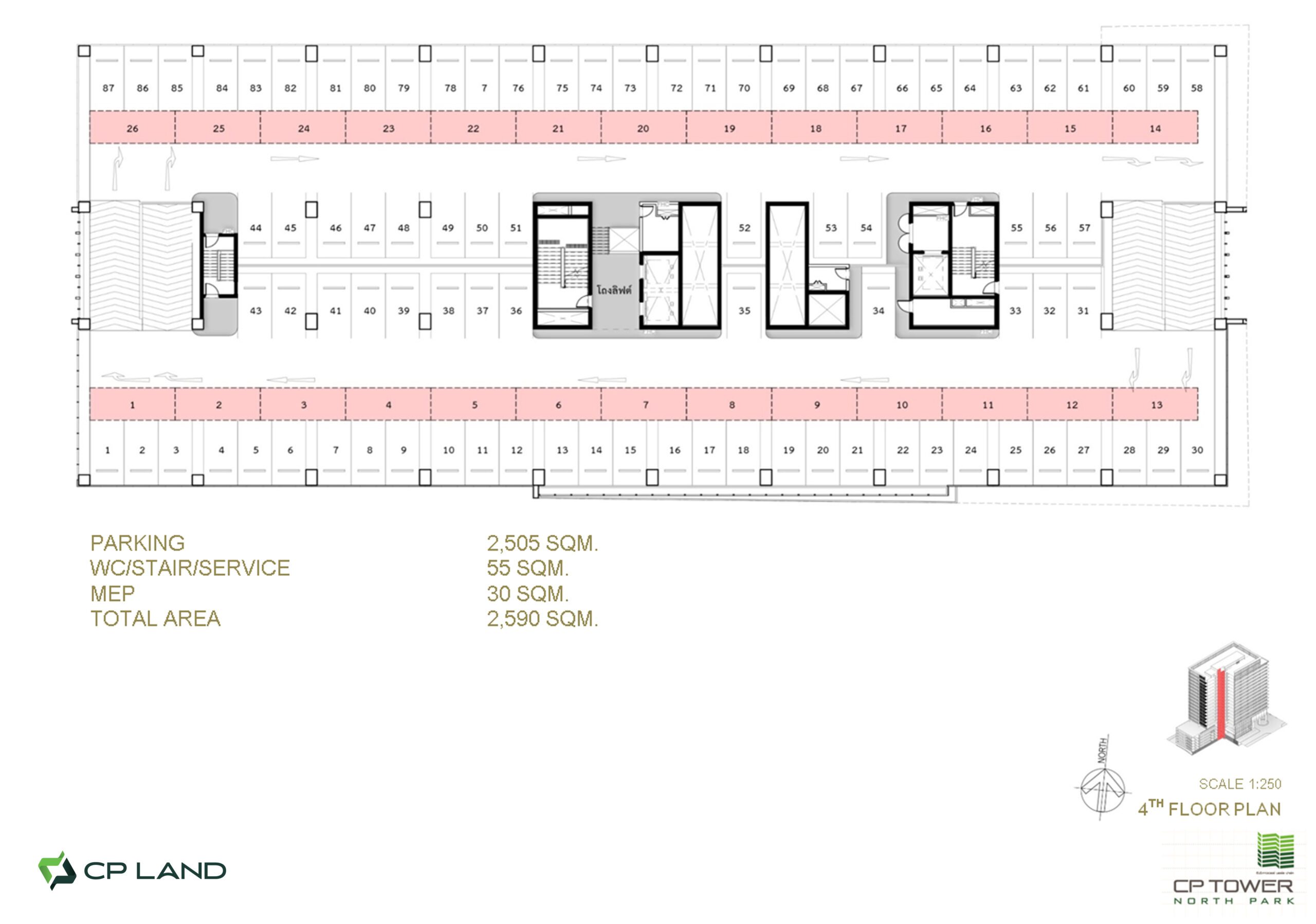

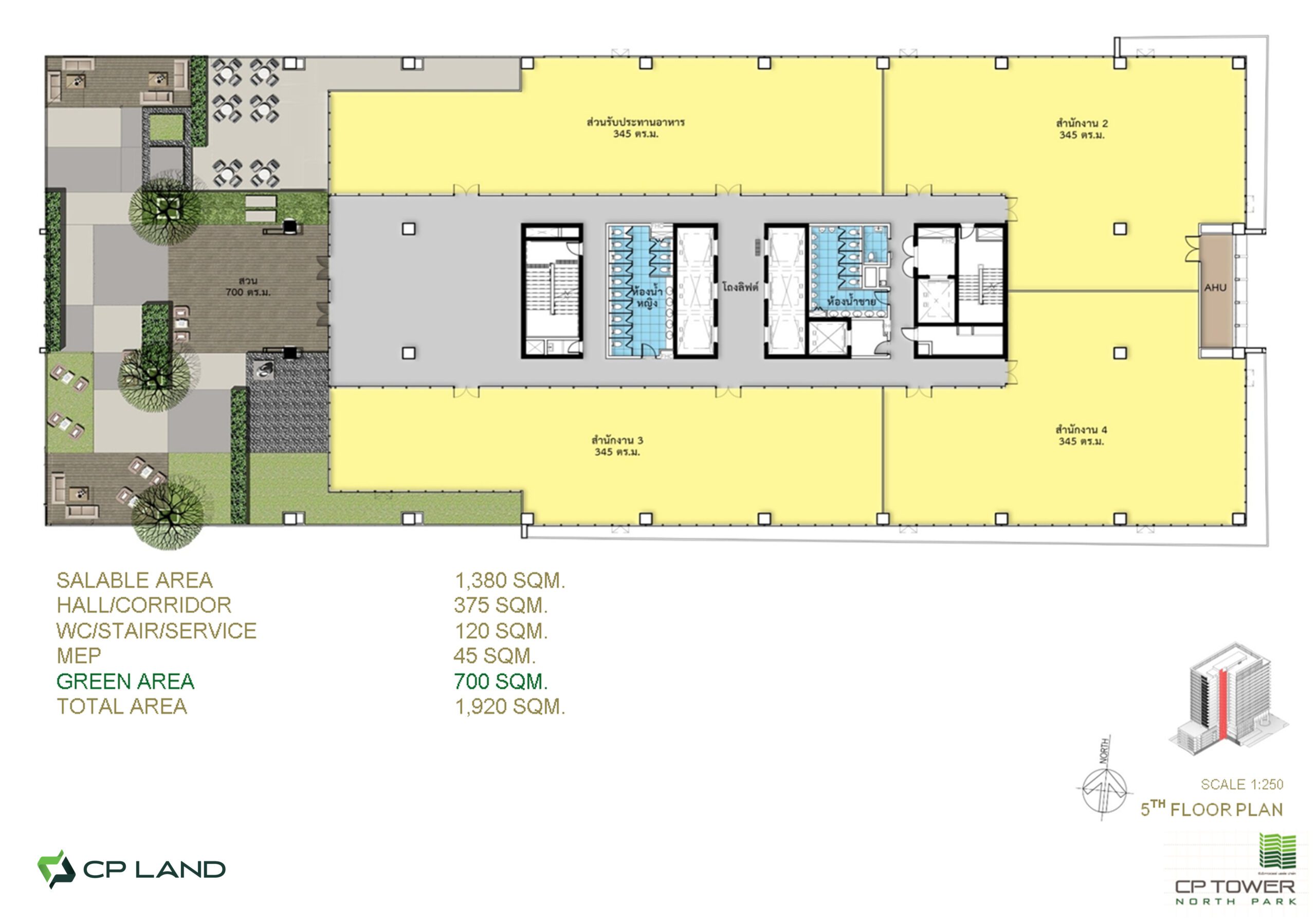

Plan 7 Section
Details
| SALABLE AREA | 1,380 sq m. | |
|---|---|---|
| HALL/CORRIDOR | 375 sq m. | |
| WC/STAIR/SERVICE | 120 SQM. | |
| MEP | 45 SQM. | |
| GREEN AREA | 700 SQM. | |
| TOTAL AREA | 1,920 sq m |
Plan 8 Section
Details
| SALABLE AREA | 1,700 SQM. | |
|---|---|---|
| HALL/CORRIDOR | 190 SQM. | |
| WC/STAIR/SERVICE | 120 SQM. | |
| MEP | 60 SQM. | |
| TOTAL AREA | 2,070 sq m |
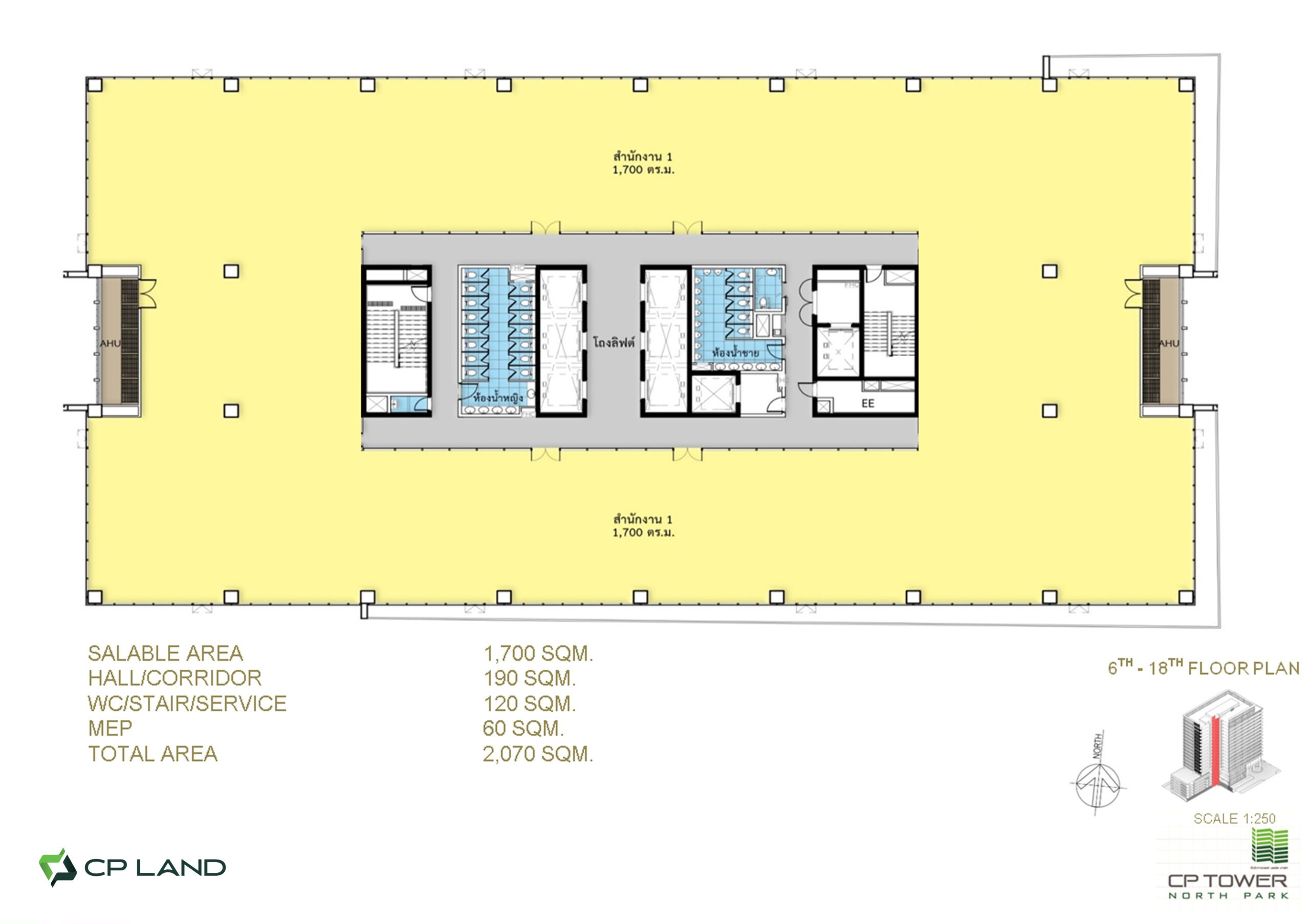

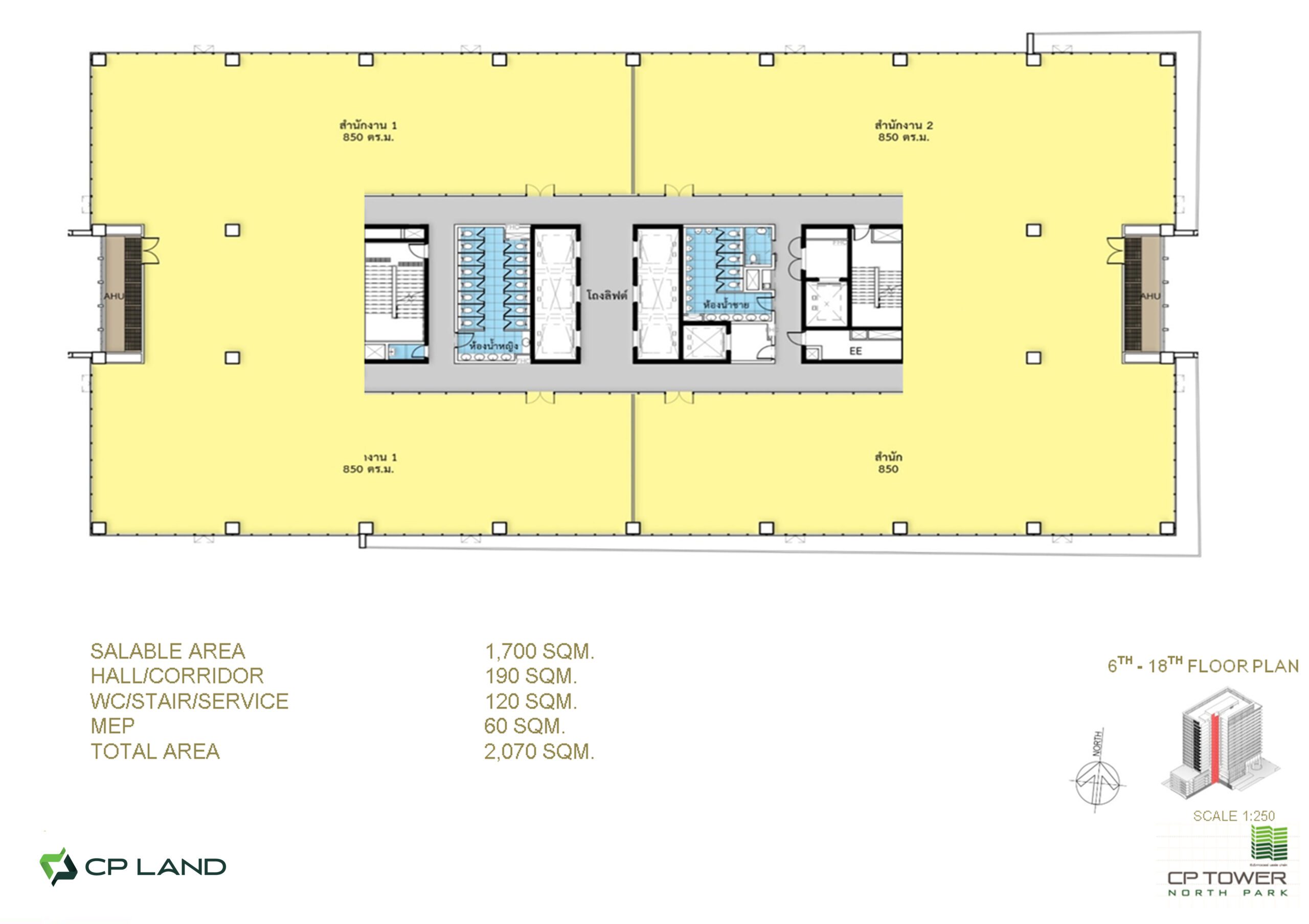

Plan 9 Section
Details
| SALABLE AREA | 1,700 SQM. | |
|---|---|---|
| HALL/CORRIDOR | 190 SQM. | |
| WC/STAIR/SERVICE | 120 SQM. | |
| MEP | 60 SQM. | |
| TOTAL AREA | 2,070 sq m |
Plan 10 Section
Details
| SALABLE AREA | 1,700 SQM. | |
|---|---|---|
| HALL/CORRIDOR | 190 SQM. | |
| WC/STAIR/SERVICE | 120 SQM. | |
| MEP | 60 SQM. | |
| TOTAL AREA | 2,070 sq m |
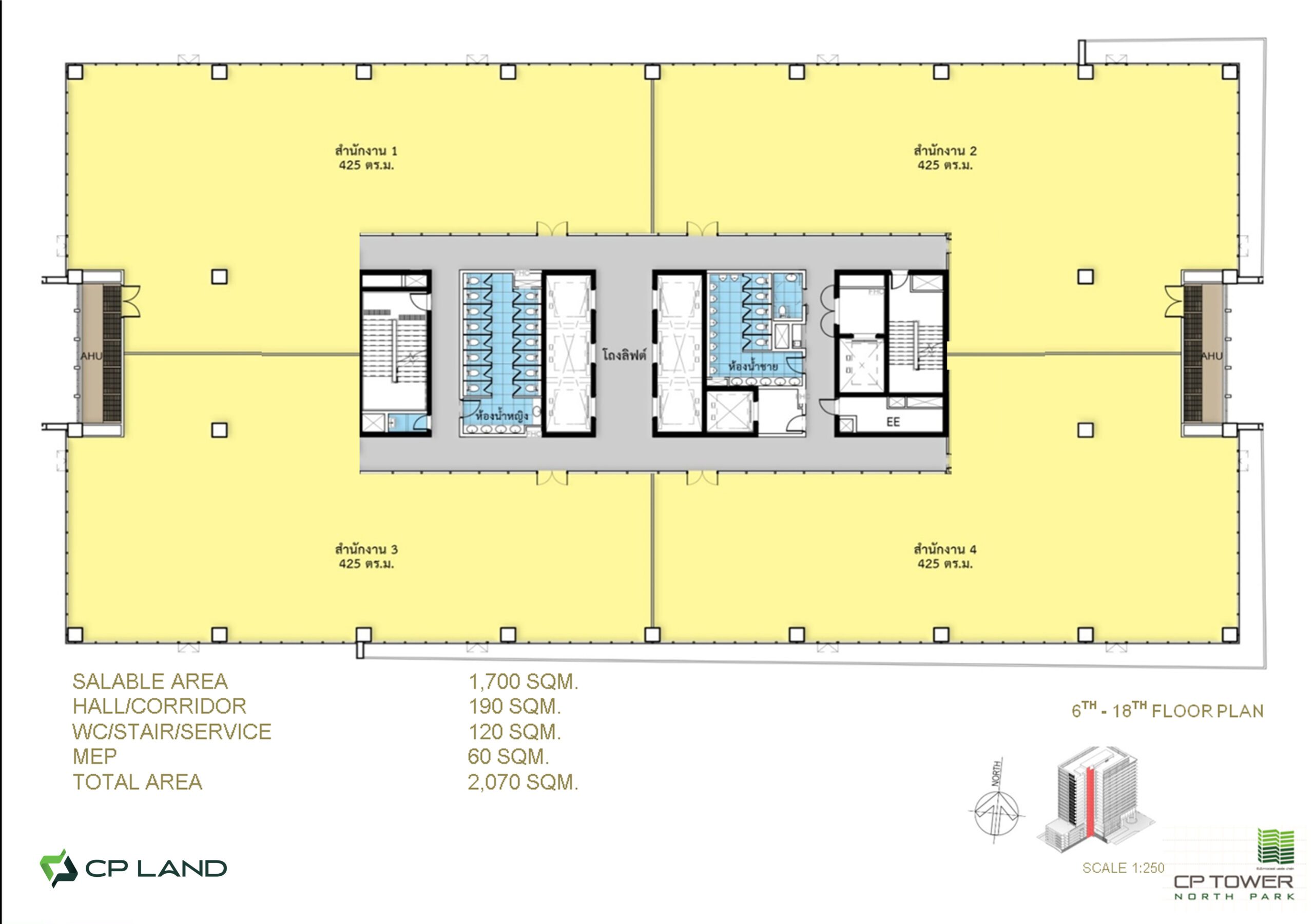

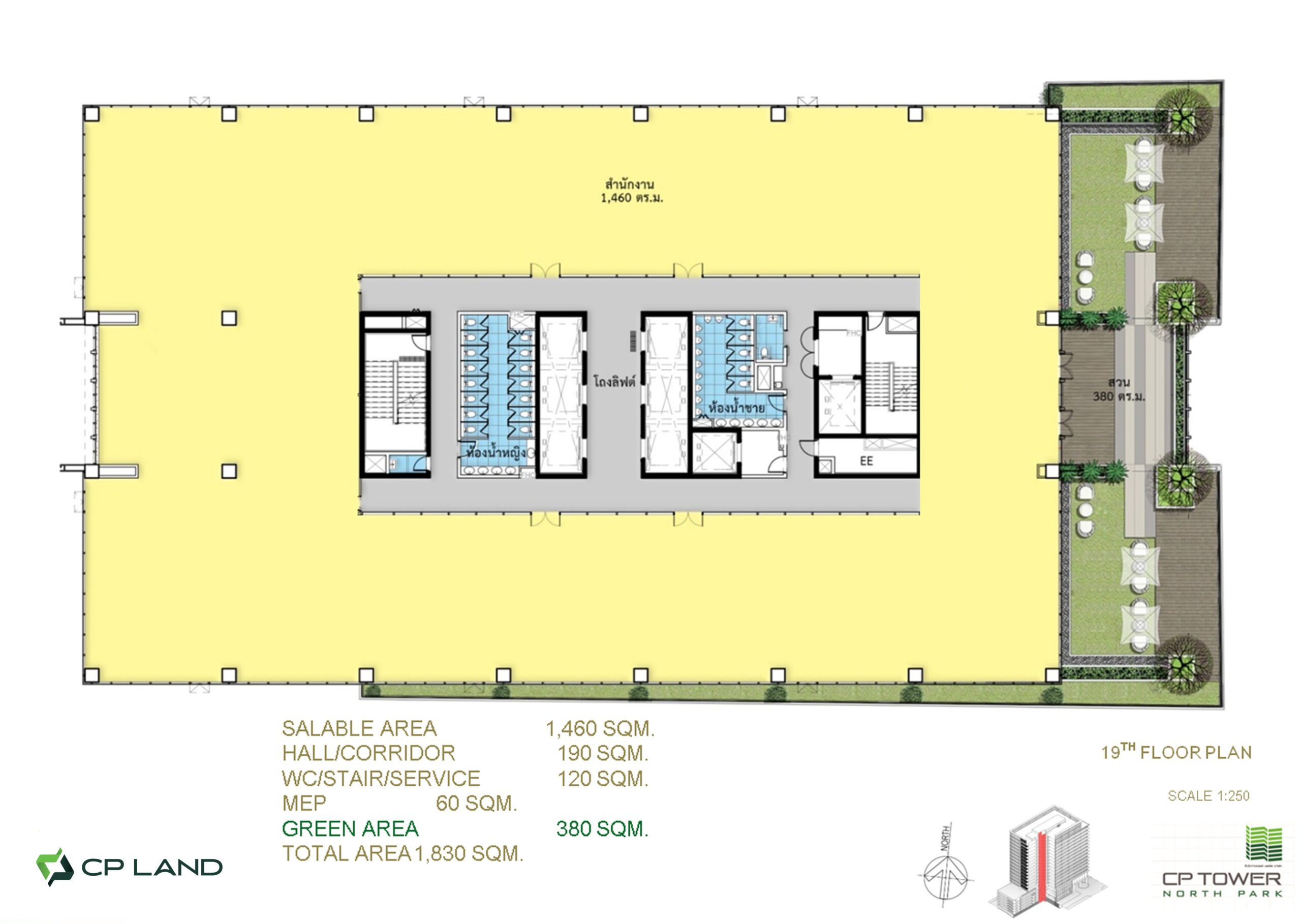

Plan 11 Section
Details
| SALABLE AREA | 1,460 sq m. | |
|---|---|---|
| HALL/CORRIDOR | 190 SQM. | |
| WC/STAIR/SERVICE | 120 SQM. | |
| MEP | 60 SQM. | |
| GREEN AREA | 380 sq m. | |
| TOTAL AREA | 1,830 sq m |
CONTACT FORM
CONTACT US
Interested in renting space - ask for more information at
Office Marketing Department, C.P. Land Public Company Limited
